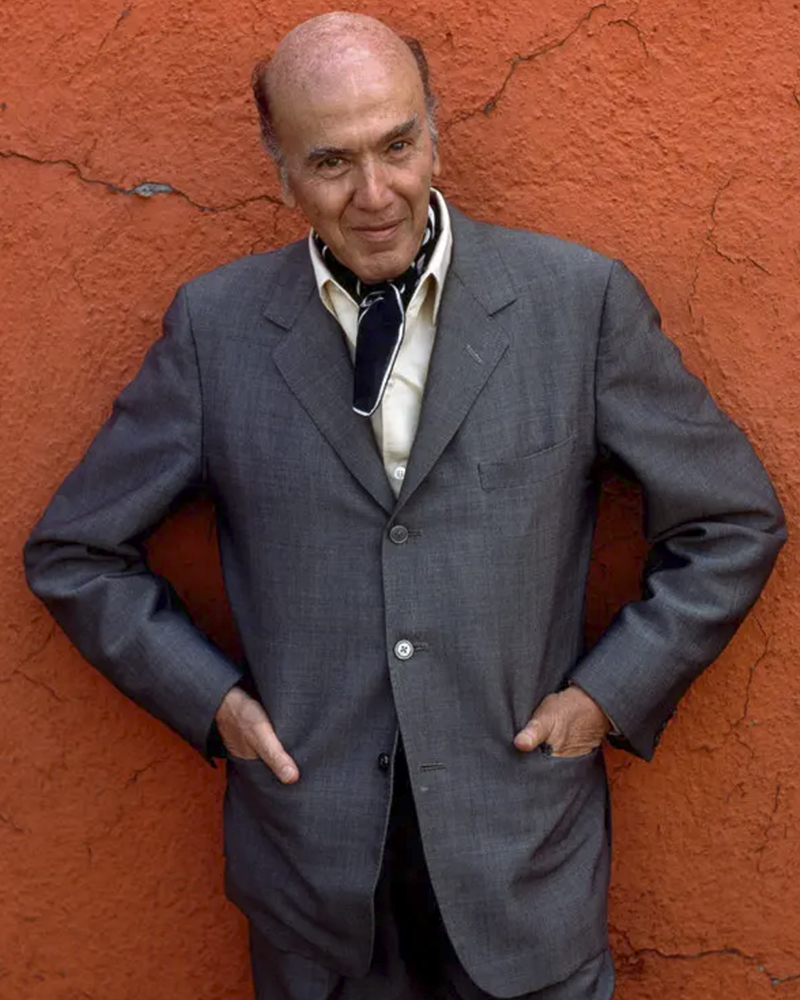Side Gallery
Side Gallery
WishlistFollow
Follow

Luis Barragán (1902, Guadalajara, Mexico – 24th November, Tacubaya, Mexico) was a Mexican-born architect and furniture designer. He was brought up in the Santa Monica neighborhood of the city of Guadalajara. His family had a farm in the countryside, where they spent their holidays and where Luis Barragán began to admire nature. He studied civil engineering and architecture in his home city of Guadalajara, and after graduating in 1925, left for a two-year trip to Europe. His journey on the other side of the Atlantic inspired his interest in landscape architecture, which transpired later in life. He was impressed by the beauty of the many gardens and cities he visited on the continent, especially noting the Generalife of Granada, Italian villas, and the long luscious Mediterranean coast.
On return to Mexico, Barragán worked on residential projects in Guadalajara. In 1930 his father died, and he took over the family business. This opportunity lent itself to traveling. Upon his travels to New York and Europe, he met other prominent architects like Konstantin Melnikov, Friedrich Kiesler, and Le Corbusier.
In 1935 he moved to Mexico City. Upon arrival, he worked on projects that reflected the current international trends, but the features of acclaimed architectural language can be seen even in these early projects.
In 1940, Barragán adopted a new style, his interest in landscape architecture began to prevail. He brought a piece of land around three thousand square meters in the Tacubaya area and, in 1943, built his first home, Casa Ortega. The house was designed with a large garden, comprised of many terraces; the intention was to incorporate the construction into nature, which grew in abundance around the building.
Later, in partnership with José Alberto and Luis Bustamante, he brought a piece of land to the city's south, next to the Ciudad Universitaria. There, they developed the project Jardines del Pedregal de San Ángel, seeking to take advantage of the area's volcanic soil and landscape. An example of Barragán's work on this land is the residence formerly known as Casa Prieto López. It served as the canvas for an ambitious modernist urbanization project. Barragán and his contemporaries sought to develop in the area while preserving the integrity of its unique ecosystem. Initially, commissioned by Eduardo Prieto López, a friend of the architect, Casa del Pedregal remained in the Prieto López family for decades. In 2013, the art collector and businessman, César Cervantes, bought Casa de Pedregal to return the structure to its original condition. Barragán was also commissioned to design the furniture within the residence. Barragán's furniture was never produced and was only made for specific projects, such as Casa Prieto López. The furniture always had the same simplicity of form, tactility of material, and authenticity that is evident in all of his architecture and were mainly produced at the latest and most mature phase of his career.
The famous architecture of Mexico's villages, ranches, and convents, was a decisive influence on Barragán's work, reflected in his use of sabino wood (also called ahuehuete or Montezuma Cypress) in his early years. The architectural richness of Barragán's sober architecture is based on a few constructive elements bound together by a mystical feeling and an austerity exalted by his brilliant colors. The result of all of his work is the exposure of the simplest elements. Luis Barragán disregarded the trends of his days and followed his instincts, becoming one of the most influential architects of the 20th century.
Later in the decade, he sold part of his property in Tacubaya to build what would become his most representative work: the house in which he would live for forty years. The house was located at number 12-14 of General Francisco Ramirez Street. It was during this project that Barragán moved away from architectural fashions to shape his own language. The project's water, gardens, colors, height, and sobriety became symbolic expressions of the Barragán architectural stamp. These features would begin to shape the architectural landscape of Mexico City and Guadalajara.
The construction of his house began in 1947, and its modest façade is a clear contrast to the architectural work behind it. The Management of color and light are the elements that categorize it as an unrivaled work; the harmonious construction of the interior with the exterior allows the gardens to be appreciated from inside and demonstrate the weight they carry in the design process. Pink, yellow, and white are the predominant colors of the construction, contrasting the gardens' greens and the ochre of the furniture and interior decorating.
Other notable works include the Satellite Towers, built in collaboration with Mathias Goeritz. This building consists of five large towers of varying heights and colors, used as promotional symbols identifying a residential area. The building counterpoints the distant hills surrounding Mexico City; Las Arboledas (1958-61) and Los Clubes (1963-64) residential subdivisions created for horse riders, both designed with an equestrian character. Las Arboledas features water as a continuous presence throughout; fountains, water tanks, and reflection pools express the element's sounds, movements, and mirror-like surfaces. Los Clubes is one of Barragán's most accomplished fountains for horses, creating a magical play of shadow and reflections against solid and liquid surfaces.
In 1976 the MOMA in New York dedicated an exhibition to him, certifying international recognition of his work. In 1980 he received the highest honor granted to an architect worldwide, the Pritzker, considered the Nobel Prize of Architecture, being the only Mexican with this distinction so far and one of the two Latin Americans who have received this award along with Oscar Niemeyer.
Towards the end of his life, Barragán suffered severely from Parkinson's disease, making his work ever more difficult to manage and eventually preventing him from continuing. He died on 24th November 1988 at the age of 68 in his home in Tacubaya.
ENQUIRE ABOUT THE DESIGNER