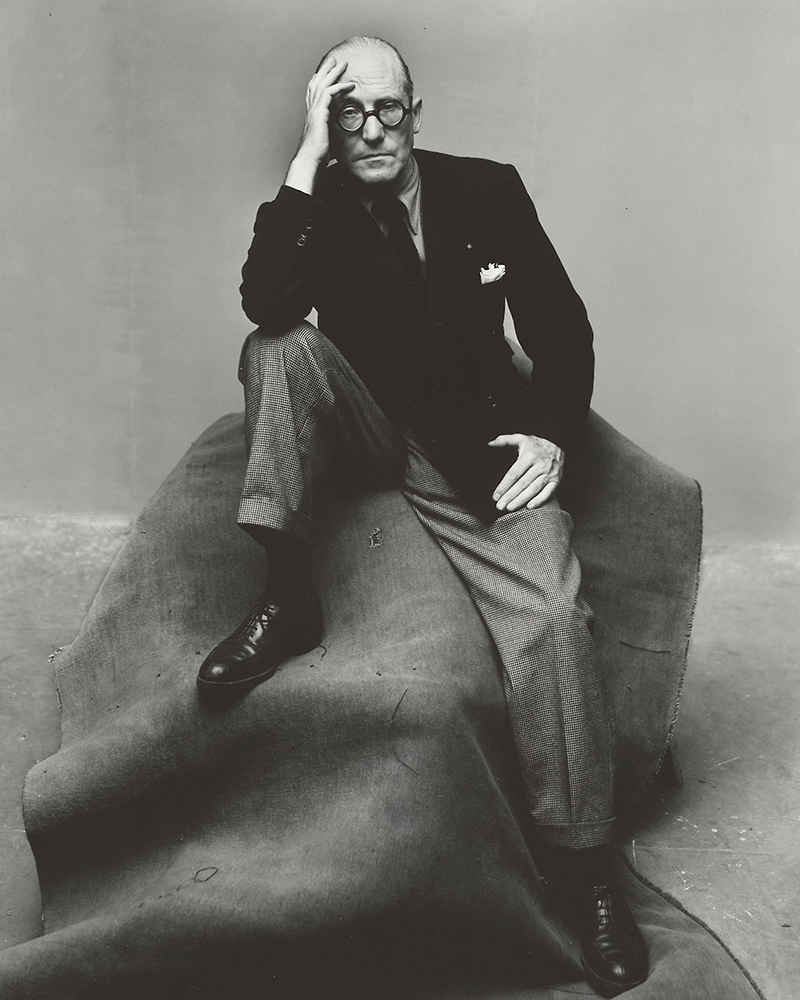Side Gallery
Side Gallery
WishlistFollow
Follow
CHARLES EDOUARD JEANNERET DIT “LE CORBUSIER” (1887- 1965) & CHARLOTTE PERRIAND (1903- 1999)

Charles-Edouard Jeanneret (Switzerland in 1887, Roquebrune-Cap-Martin France, 1965) who chose to be known as Le Corbusier was an architect, urban planner, painter, writer, designer, designer and theorist, who was most prolific in France.
In 1922, Le Corbusier, with his cousin, Pierre Jeanneret opened an architectural studio in Paris at 35 rue de Sèvres, a partnership that would last until 1940. They began experimenting with furniture design and invited the architect Charlotte Perriand to join the studio in 1928. Le Corbusier, Pierre Jeanneret and Charlotte Perriand presented several works the following year, including (a big and small versión) the Grand Confort armchair, a chaise longue, a table, and standard storage units at the Salon d'Automne in an installation titled Equipment for the Home.
For Le Corbusier, the proportion was always the central focus of his design philosophy. His confidence in the mathematical order of the universe was closely bound to the golden section, which he explicitly used in his Modulor system for the scale of architectural proportion. He saw this system as a continuation of the long tradition of Vitruvius, Leonardo da Vinci and Leon Battista Alberti, and others who used the proportions of the human body to improve the appearance and function of architecture. His work on The Villa Savoye (1929-1931) illustrates the ideas that Le Corbusier' had been developing throughout the 1920s in his publications "Five points of architecture" and "Vers une architecture."
After World War II, Le Corbusier dedicated time to find the most efficient way to house large numbers of people in response to the housing crisis across many cities of the world. He thought that his new, modern architectural forms would provide solutions that would raise the quality of life for the lower classes. Le Corbusier was at his most influential in urban planning and was a founding member of the Congrès International d'Architecture Moderne (CIAM). He realized some of his urban planning schemes on a small scale by constructing a series of unités (housing block units) around France. The most famous of these was the Unité d'Habitation of Marseilles (1946-1952). In the 1950s, a unique opportunity arose, allowing him to transform his concept on a larger scale. It was the construction of Chandigarh, India.
His visionary books, bright white houses, and progressive urban plans set him at the head of the modern movement in the 1920s, while in the 1930s, he became more of a complex and skeptical explorer of cultural and architectural possibilities. Le Corbusier frequently shifted position, serving as an 'Old Master' of the establishment of modern architecture and as an unpredictable and charismatic leader for the young.
Before his death in 1965, he established the Foundation Le Corbusier in Paris to look after and make his library, architectural drawings, sketches, and paintings available to scholars.
ENQUIRE ABOUT THE DESIGNER